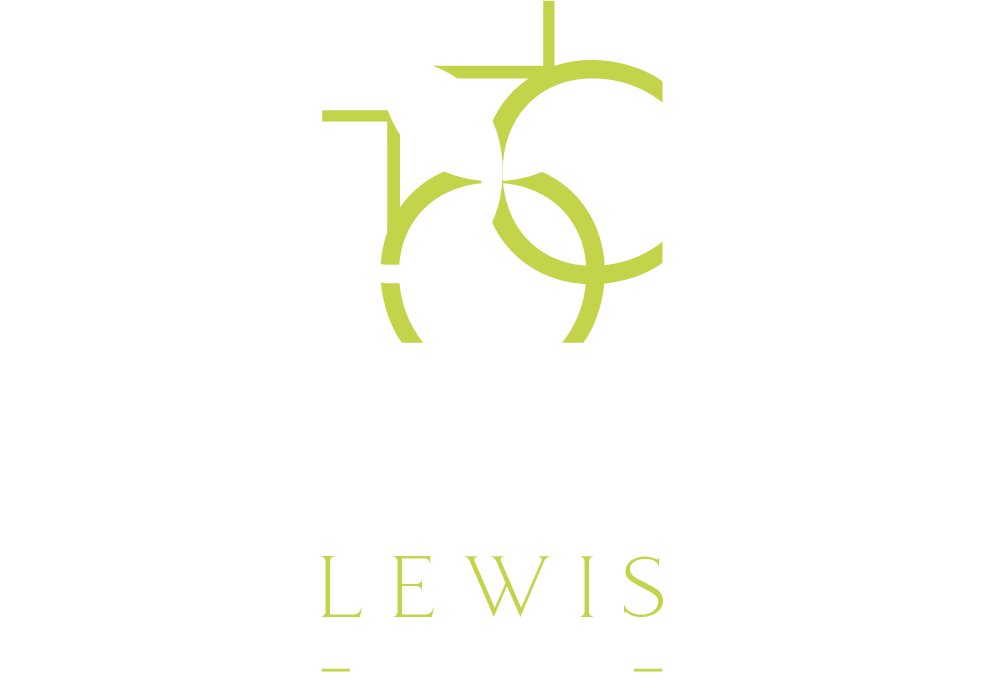Description
- A fabulous detached family home situated down a private driveway
- Scope to remodel and refresh to suit your needs
- South facing aspect to the rear backing out onto a nature reserve
- Five bedrooms, three bathrooms
- Ample downstairs space
- Double garage plus ample parking
- Scope to extend (STPP)
- It must be viewed to appreciate the size, location and potential it has to offer
Hopwood is an impressive and generously proportioned detached family home, located down a long, sweeping driveway that provides access to only two other exclusive properties. This private and peaceful setting offers a sense of seclusion and prestige, making it an ideal retreat for family living. This individually designed, non-estate family home boasts a wealth of standout features that enhance both its practicality and appeal. Among its many advantages are extensive off-road parking, providing ample space for multiple vehicles, including motorhomes or a caravan. A detached double garage offers additional storage or workshop potential. To the rear, the property enjoys a beautifully maintained, south-facing garden that offers exceptional privacy and tranquillity, backing directly onto a peaceful nature reserve — an ideal haven for relaxation and outdoor living. Hopwood has been lovingly owned by its current owners since it was first built, serving as a cherished family home for many wonderful years. Now, the time has come to pass it on to new owners who will appreciate and care for it just as deeply. Offering in excess of 2,700 square feet, the property presents an exceptional opportunity for buyers to refresh or remodel the space to suit their individual needs and lifestyle. With its generous proportions and flexible layout, it holds fantastic potential to become a truly bespoke family home. The accommodation is thoughtfully laid out and comprises; porch, entrance hall, living room, light-filled orangery, dining room, study, well-appointed kitchen/breakfast room, practical utility room, and a convenient ground floor W/C. Upstairs, the home offers five generously sized bedrooms, two of which benefit from their own en-suite bathrooms, in addition to a stylish family bathroom. Externally, the property features a large driveway providing ample parking for multiple vehicles, a detached double garage, and a beautifully maintained south-facing rear garden.
Additional Information
Tenure: We understand that the property is for sale Freehold.
Local Authority: Wychavon
Council Tax Band: We understand that the Council Tax Band for the property is Band G
EPC Rating: C
Disclaimer
Whilst we make enquiries with the Seller to ensure the information provided is accurate, Christian Lewis makes no representations or warranties of any kind with respect to the statements contained in the particulars which should not be relied upon as representations of fact. All representations contained in the particulars are based on details supplied by the Seller. Your Conveyancer is legally responsible for ensuring any purchase agreement fully protects your position. Please inform us if you become aware of any information being inaccurate.
Floorplan
EPC
To discuss this property call us:
Market your property
with Christian Lewis Property
Book a market appraisal for your property today. Our virtual options are still available if you prefer.
