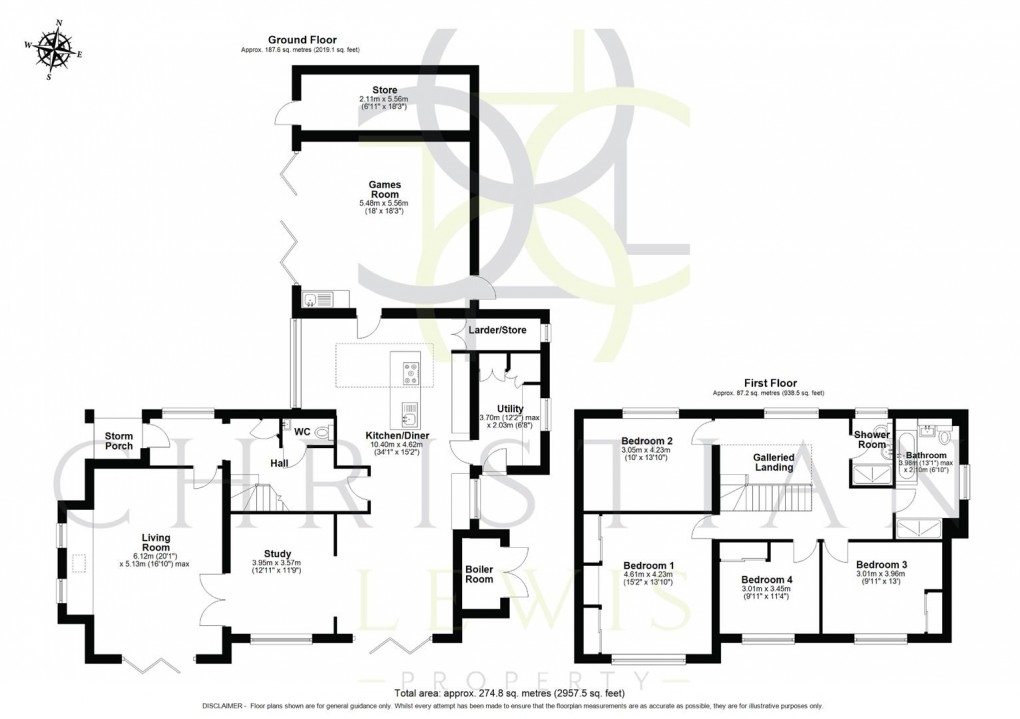Description
- A greatly extended four bedroom detached family home situated in a wonderful plot
- Ample parking
- Offering in excess of 2,700sqft
- Flexible and versatile layout
- Highly regarded Bredon Hill village
- Must be viewed to appreciate the location, size and plot on offer
Positioned on the edge of the village, this impressive detached residence enjoys commanding views across unspoiled open countryside. Built around 1972, the property offers generous and versatile living space, perfectly suited to the needs of a growing family. Set within beautifully landscaped and well-established gardens extending to approximately three-quarters of an acre, it provides a wonderful balance of privacy, space, and natural beauty—an ideal setting for both everyday living and entertaining. Westmead has been thoughtfully extended and sympathetically improved by the current owners, creating a home that combines both style and practicality. Now offering in excess of 2,700 sq. ft. of accommodation, the property provides an impressive amount of living space designed to meet the demands of modern family life. The layout is both flexible and versatile, allowing the fortunate new owners to adapt the home to suit their individual lifestyle—whether that be for entertaining, working from home, or simply enjoying day-to-day comfort. The property is approached by a long, sweeping driveway, which not only creates a grand sense of arrival but also provides extensive parking for several vehicles, as well as ample space for a caravan or motorhome. Upon entering, the spacious reception hall sets the tone for the accommodation on offer. The ground floor comprises a generously proportioned living room, perfect for both everyday relaxation and entertaining; a dedicated study, ideal for those working from home; and a bright, open-plan kitchen and dining area, which forms the heart of the home and provides an excellent space for family gatherings. Further enhancing the living space is a versatile games room, a practical utility room, and a convenient ground-floor W/C. The first floor offers four comfortable bedrooms, including a principal bedroom of excellent proportions. A modern family bathroom and a separate shower room are also located on the first floor.
Additional Information
Tenure: We understand that the property is for sale Freehold.
Local Authority: Wychavon District Council
Council Tax Band: We understand that the Council Tax Band for the property is Band G
EPC Rating: E
Disclaimer
Whilst we make enquiries with the Seller to ensure the information provided is accurate, Christian Lewis makes no representations or warranties of any kind with respect to the statements contained in the particulars which should not be relied upon as representations of fact. All representations contained in the particulars are based on details supplied by the Seller. Your Conveyancer is legally responsible for ensuring any purchase agreement fully protects your position. Please inform us if you become aware of any information being inaccurate.
Services
Mains water, electricity, oil fired central heating and mains drainage are connected to the property.
Floorplan

EPC
To discuss this property call us:
Market your property
with Christian Lewis Property
Book a market appraisal for your property today. Our virtual options are still available if you prefer.
